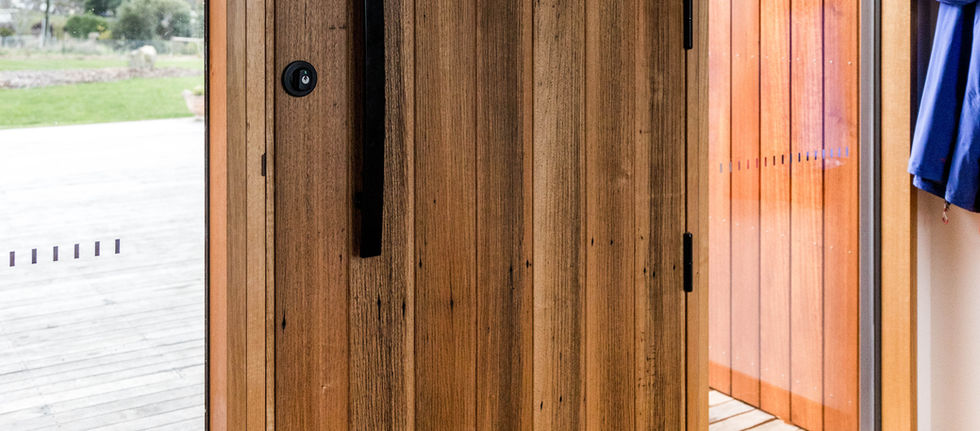With the picturesque Lymington landscape, it was imperative to create a home that embodied the use of sustainable building practices and materials.
Situated in the south of Tasmania amongst an array of natural beauty, the construction required the need to maximise the views whilst allowing an essence of privacy to remain for the homeowners. Through this brief, an emphasis on comfort and a practical layout for access and egress between the charming gardens and structure paved the way for the team at Designful to craft the perfect home for their client.
With sustainability being an important aspect of the build, coupled with a requirement for energy efficiency, the design flowed through to being one that maximised the sustainable use of water, resources and materials whilst also minimising waste, embodied energy and environmental impact.
Miglas windows provided the perfect support in adhering to this, with the warm timber tones assisting in providing the cosy, bright internal space, whilst the external aluminium provides the longevity to ensure the building stands the test of time. A manufacturing process that utilises green energy and recycling also makes the Miglas product one of the lowest embodied energy window systems on the market.
The finalised construction showcased the perfect synergy between green building practices and comfort.
Project Specifications









